Claridge Homes is planning
A Landmark Development
on a site across from the Canadian Museum of Nature in Centretown.
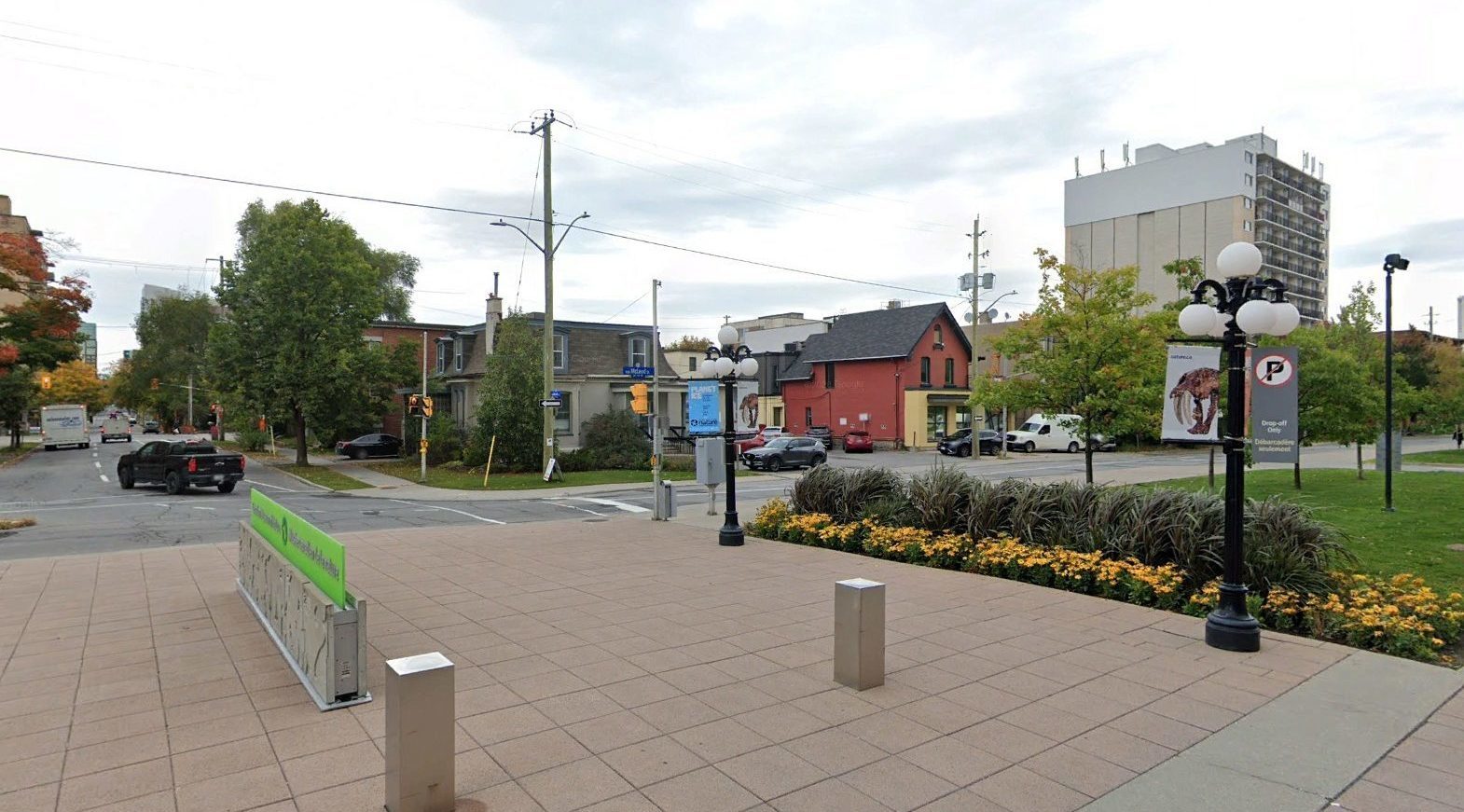
This will be much more than
another residential project.
As a landmark building under Ottawa’s Official Plan, it will go through a rigorous planning and design process involving extensive public consultation, and it will include a significant public facility, either a park or an institutional use. The project will showcase Canadian architecture and landscape architecture at its finest and enhance Centretown as a place to live and visit.
Learn more and share your thoughts about the project.
Latest News
Please join our
Open House on March 9th!
Planning for the Landmark Project has just begun, and the project team is seeking public input. The open house will provide an opportunity for the community to learn about the project, share their thoughts on potential public uses on the site, and provide feedback on draft design principles.
Date: 9th March 2023 (Thursday)
Time: 6:30 – 8:30 pm
Location: McNabb Arena & Community Centre Assembly Hall, 180 Percy Street
The Project Team

Claridge Homes
Claridge Homes is a small, family-run business with more than 30 years of experience building homes across the Ottawa-Carleton Region. Since 1986, Claridge has developed more than 75 high-rise and low-rise communities in the region, with a focus on creating vibrant neighbourhoods with good access to schools, shops, services, parks, and trail networks. Claridge is committed to making Ottawa’s downtown more livable and maintaining the vitality of Centretown. Recent projects in and around the core include 700 Sussex Drive, 250 Lett Street Street (LeBreton Flats), and 40 Nepean Street (the Tribeca East Building).

Urban Strategies Inc.
Established in 1986, Urban Strategies is a full-service planning and urban design firm that has been shaping the growth and design of Ottawa for 25 years through projects for public-sector and private-sector clients. Urban Strategies’ commitment to community engagement, design excellence and placemaking has led the firm to take on some of the most challenging city-building projects in Ontario, across North America, and abroad. The firm’s projects in Ottawa include the Downtown Urban Design Strategy, the Centretown Community Design Plan and Secondary Plan, the East Flats Master Plan and the University of Ottawa Campus Master Plan.
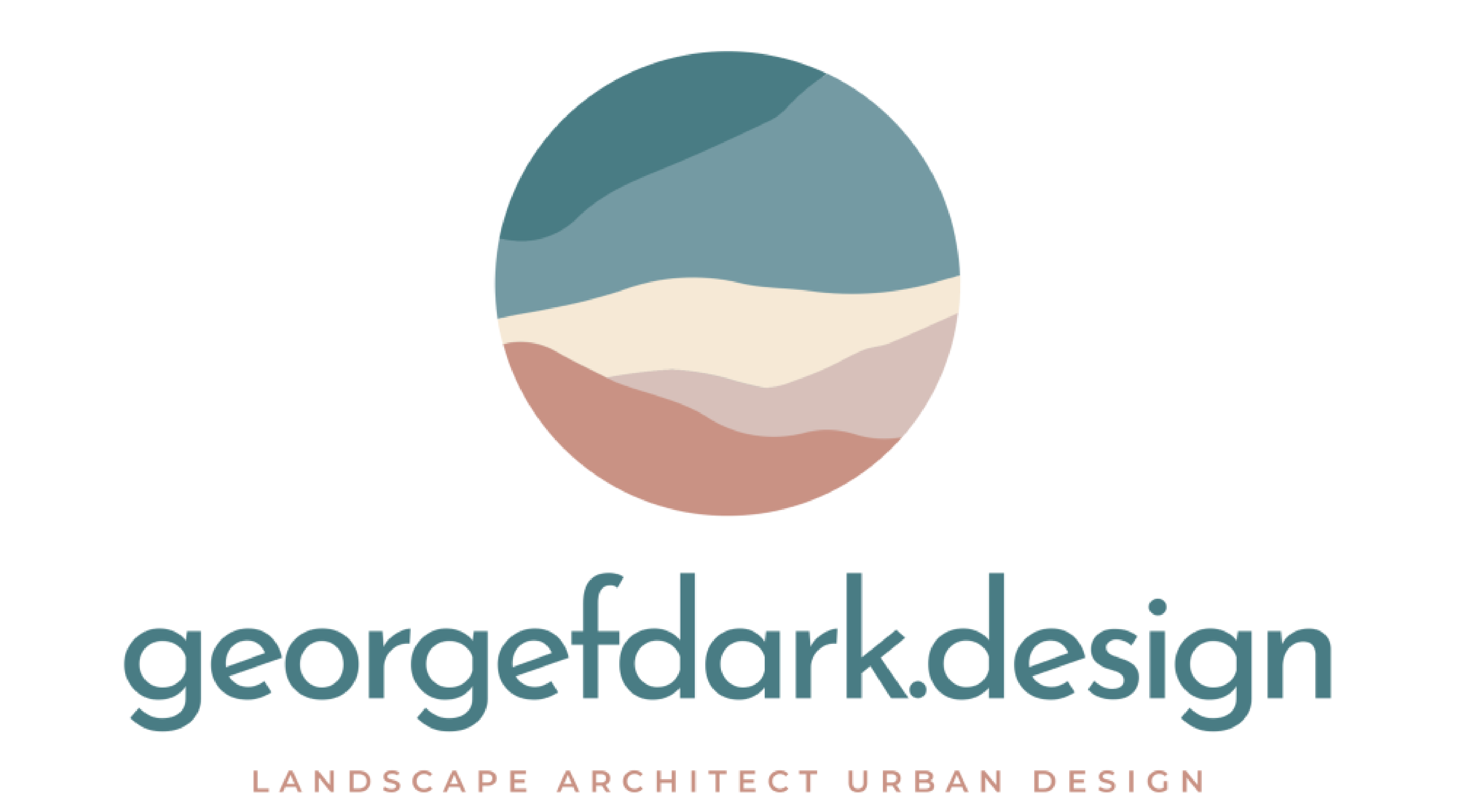
George F. Dark Design
George Dark is an urban designer and landscape architect who provides specialized advice to a range of government organizations, institutions, and private sector clients. He has led the strategic design direction of large-scale urban regeneration projects across Canada and sat on many design competition juries, including the National Capital Commission Nepean Point Competition (2019) and the Lansdowne Urban Park Competition (2009).
The project team will be expanded to include an architect, a landscape architect and other consultants following a design competition.
The Site
The Landmark Project site is in the southern part of Centretown and has frontage on Gladstone Avenue, Metcalfe Street, and McLeod Street. The site is currently occupied by a three-storey office building (Claridge’s former head office) and two- to three-storey residential buildings, some of which have been converted for non-residential uses. Surrounding the site are apartment buildings of varying ages and heights, as well as the Iraqi Consulate. Immediately to the south is the Canadian Museum of Nature – Canada’s first purpose-built museum, constructed in 1912. The museum’s glass tower – the Queen’s Lantern – opened in 2010 to replace the original stone tower that was removed almost 100 years earlier.
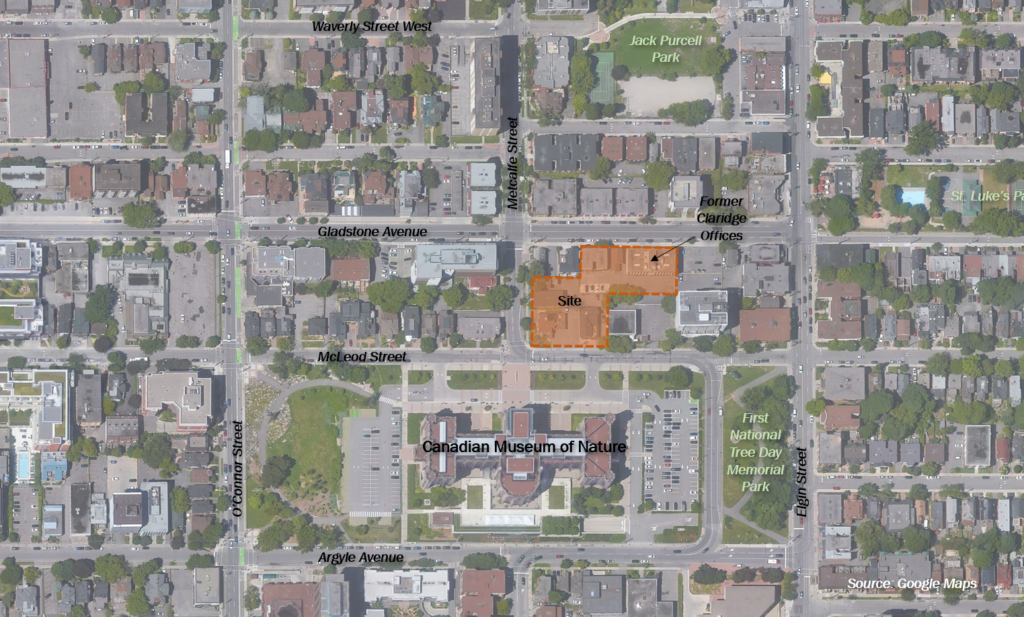
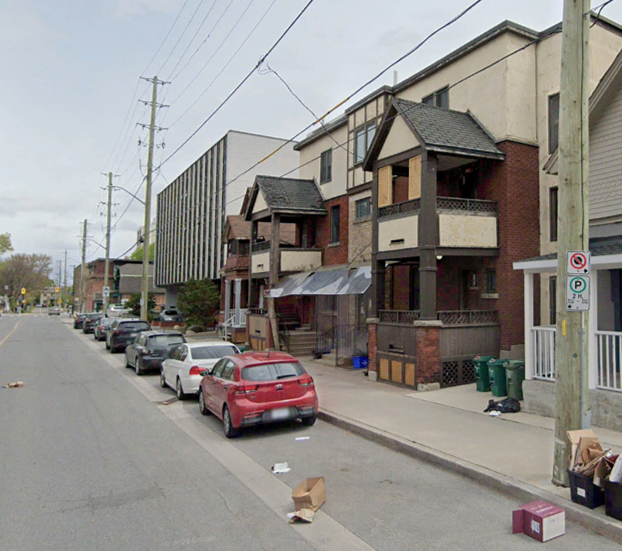
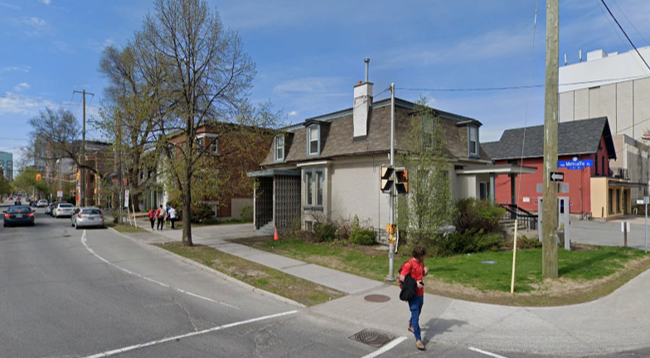
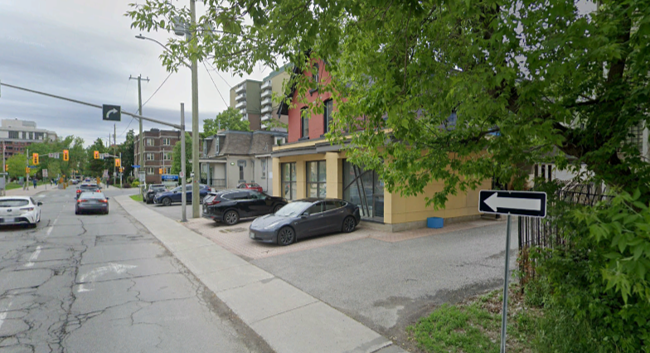
Images Source: Google Maps
What is a Landmark Building?
Ottawa’s Official Plan acknowledges opportunities for developing “landmark” buildings in Centretown.
“As a mixed-use, downtown community in the nation’s capital, Centretown may be an appropriate location for developments that, through their design and public uses, establish true civic or national landmarks. Landmark Buildings are those that make both significant and exceptional contributions to the public realm and overall identity of Centretown. They combine iconic architecture, extraordinary site design and a unique civic or national function to create a distinctive place that invites visitors to experience its qualities…While Landmark Buildings must respect the form and character of their surroundings, they may depart from the built form parameters established for Centretown.”
(Central and East Downtown Core Secondary Plan, Policy 51)
Landmark buildings are subject to extensive criteria to ensure that the additional height they are permitted comes with significant benefits to the public realm and overall identity of Centretown. Key criteria include:
- A maximum height of 27 storeys
- Respecting the requirements of the Visual Integrity and Symbolic Primacy of the Parliament Buildings and other National Symbols Guidelines
- Not resulting in new net shadow impact on existing public open space greater than that which would be created by the base height condition
- Demonstrating leadership in sustainable design and energy efficiency
- Providing a significant public institutional use on site, or a significant public open space (minimum 40% of the site area)
- Being subject to an architectural design competition or the City’s specialized design review process within the framework of the Urban Design Review Panel
The site assembled for Claridge’s Landmark Project meets the requirements for a landmark building site, having frontage on three streets, including Metcalfe Street. At this stage, it has not been determined whether the public component will be an institutional use or a public open space. Claridge is exploring options and seeking public input.
Planning and Design Process
As illustrated below, there are five stages in the planning and design process for the Landmark Project and multiple opportunities for the public to be involved.

Design Principles & Development Program
The process will begin with the development of design principles and a program for both the residential component of the project (approximate number of units, mix of unit sizes, amount of common amenity space, etc.) and the public component (uses, size, requirements, etc.). The design principles and development program will be informed by an analysis of the site and its surroundings, City of Ottawa policies and guidelines, feedback from the City’s Urban Design Review Panel, and input from the Museum of Nature and the public.
Design Competition
In the second stage, a competition brief containing the design principles and development program will be shared with three or four of Canada’s best architects invited to submit a conceptual design for the Landmark Project. Each architect will be asked to assemble an all-Canadian design team, including a landscape architect and at least one Indigenous designer or artist. A design jury led by George Dark and including representatives from Claridge and one City of Ottawa representative will review the submissions and select a winner.
Design Concept & Design Refinements
The winning concept will be shared with the public on this web site and at a community open house. Feedback from stakeholders, City staff, the Urban Design Review Panel, and the public will inform refinements to the concept. At this stage, materials for a development application (drawings, technical studies, etc.) also will be prepared.
Development Application
Once an application has been submitted, the City’s typical development review process will begin, and the public will have further opportunities to provide comments. A community meeting will be held soon after the application is submitted, a final presentation will be made to the City’s Urban Design Review Panel, and the application materials will be posted to both the City’s website and this website. A presentation to the City’s Heritage Sub-Committee and a decision on the application by City Council will conclude this stage.
The planning and design process is anticipated to take approximately two years.
FAQ
When will I see an actual proposal for the Landmark Project?
Following a design competition, which is anticipated to conclude in the fall of 2023, a proposed concept for the site will be shared with the public for feedback. Comments will inform refinements to the proposal before it is submitted to the City for approval.
What is the overall timeline for the project?
The project team is in the early stages of stakeholder and community consultation to gather input on the design principles and development program for the project. The design competition is expected to start in the spring of 2023 and conclude in the fall. Following public review of the proposed concept for the site, a development application will be submitted to the City of Ottawa, likely early in 2024. The City’s approval process is anticipated to take 6-12 months.
How can I share my thoughts on the project?
Attend the community open house on March 9, 2023, to share your thoughts about design principles and potential public uses for the site. Open houses will also be held to present the proposed concept for the project and after a development application has been submitted. If you subscribe to our mailing list, you will be notified about upcoming engagement events. Alternatively, or in addition, you can submit written comments here.
How tall will the landmark building be?
Under the City’s Official Plan, a Landmark Building in Centretown can be up to 27 storeys.
Resources
Here you can download materials related to the project, including public presentations and open house panels. Later in the planning process, plans, studies and reports submitted to the City of Ottawa as part of a development application will also be available.